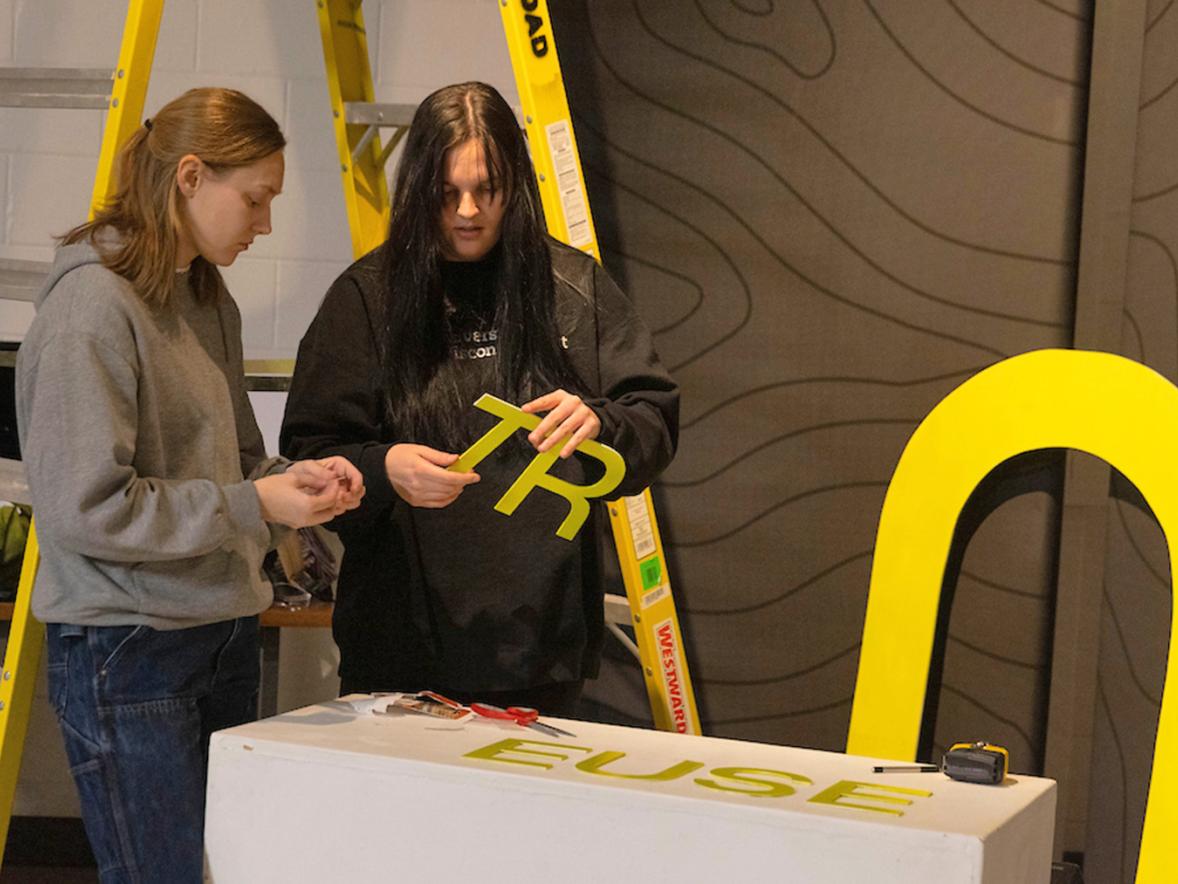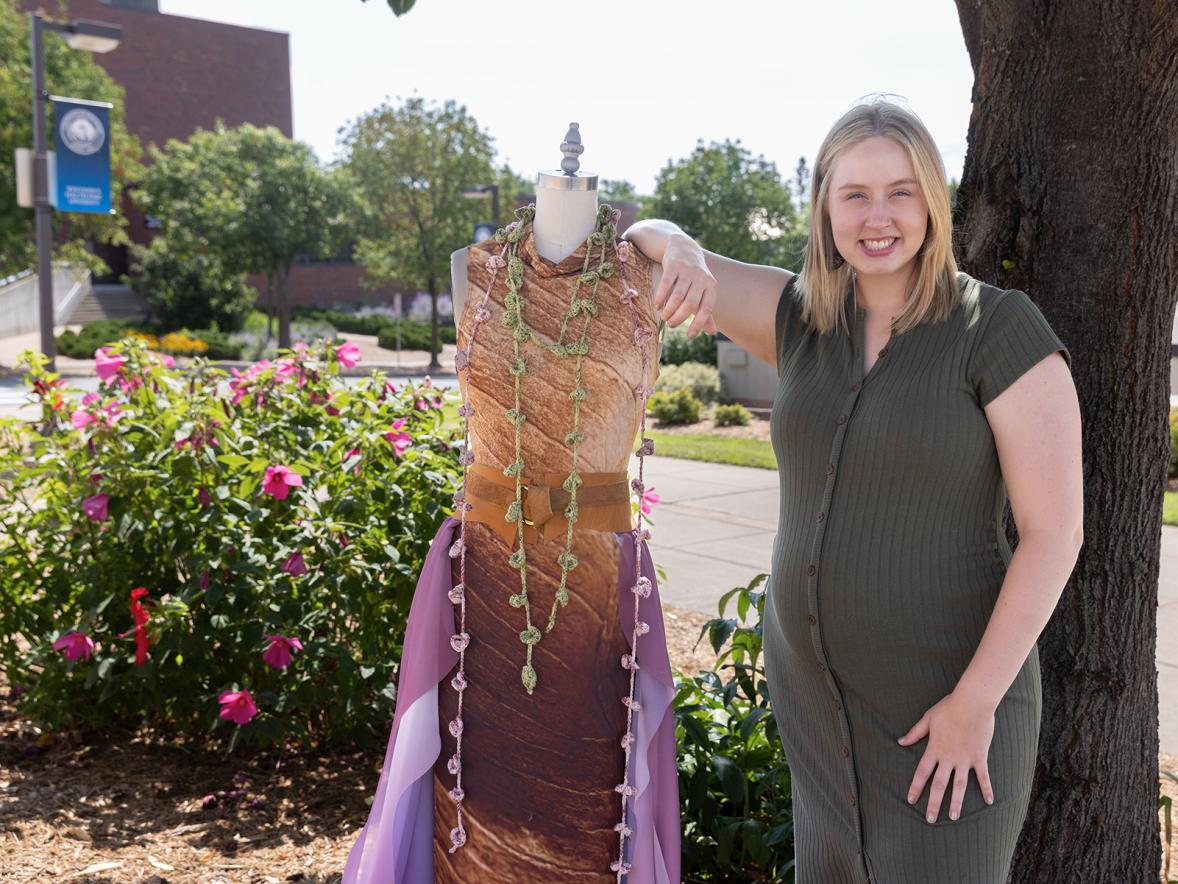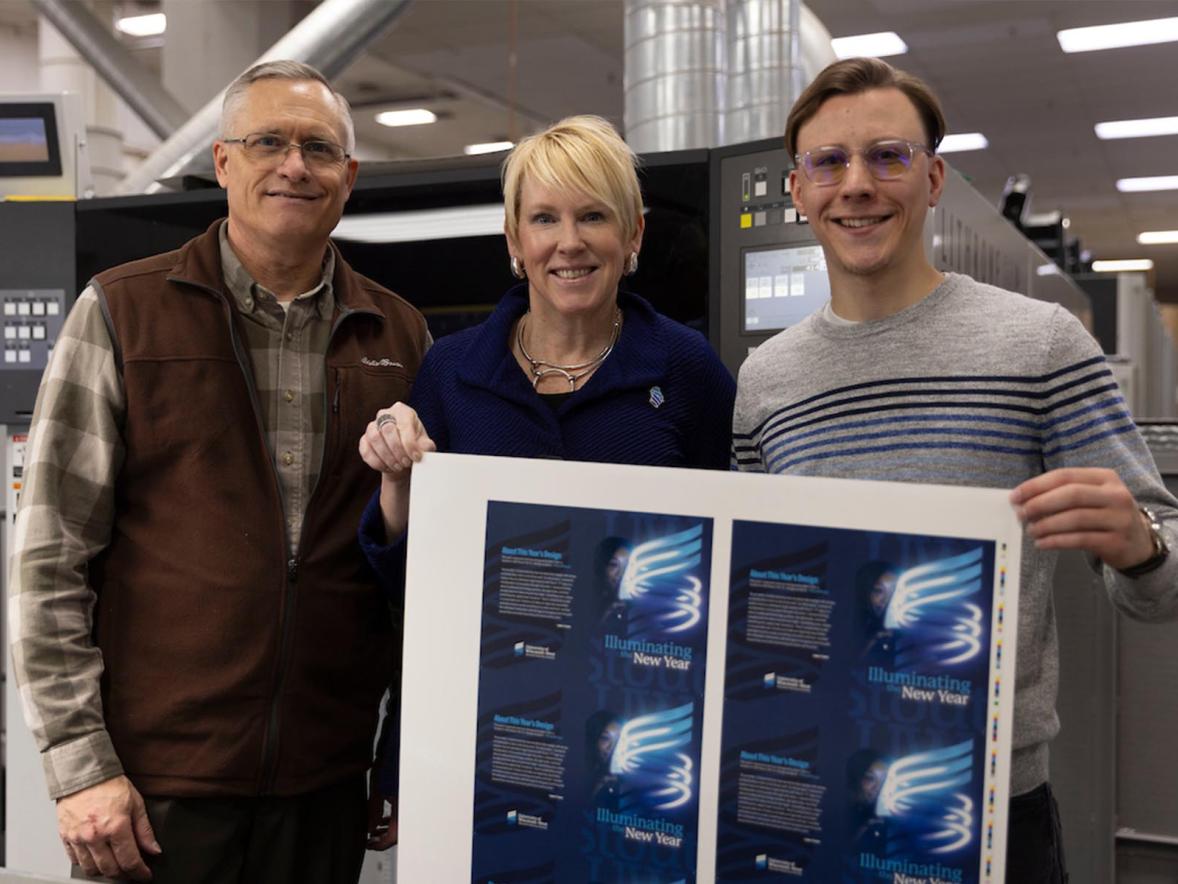With an undergraduate degree in architecture and a Master of Fine Arts in design from University of Wisconsin-Stout, Dharshana Gopalakrishnan appreciates buildings, especially historic ones.
So, it’s not surprising that about two years ago the old Omaha train depot in Menomonie caught her eye. Built in 1906 but not used as a depot for more than half a century, the vacant building had become somewhat of an eyesore but one with great potential, she believed.
The site, on the state and national registers of historic places, soon became the subject of her master’s thesis: How could the building be used today?
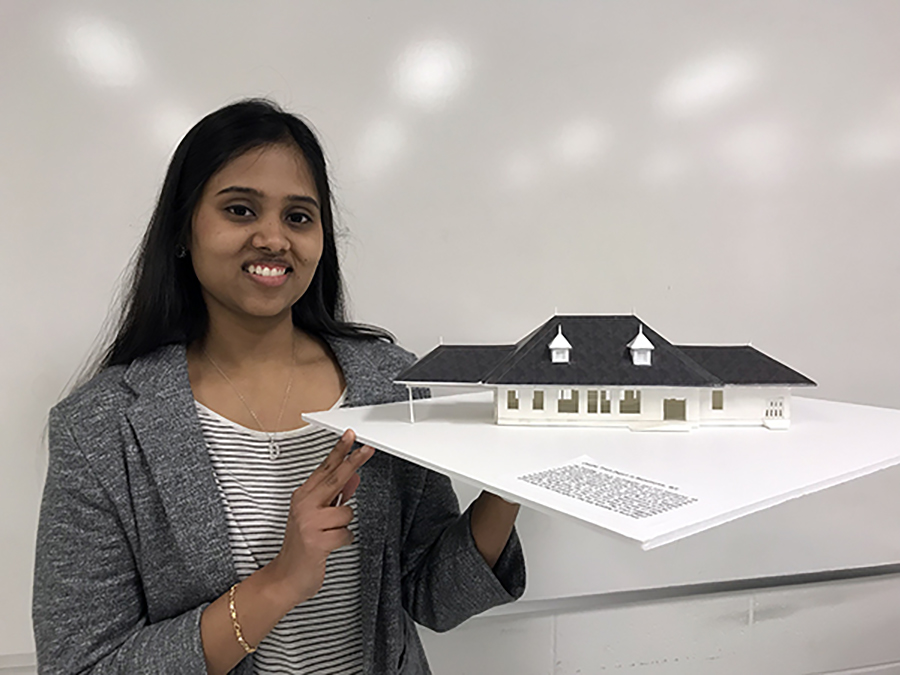
Unbeknownst to her, around the same time she began formulating hypothetical plans for repurposing the depot, a local resident and UW-Stout alumnus was thinking along the same lines. Recently, the depot reopened as Brewery Nonic, owned by Ryan Verdon.
It doesn’t bother Gopalakrishnan that her well-researched plans may never be used. Brewery Nonic is an example of what she would like to see happen with more historic buildings before they become dust.
“I’m glad about it,” she said, of the reopened depot, a few blocks west of UW-Stout’s main campus, once again drawing people to its front door.
Gopalakrishnan’s approach to reusing buildings is fluid and forward-looking. Using the principles of reversible design and adaptive reuse, she developed three ways the depot could be used.
Even if one function fails, an alternative is available — thereby increasing the chances of the building having multiple future lives and decreasing the chances it could end up vacant again.
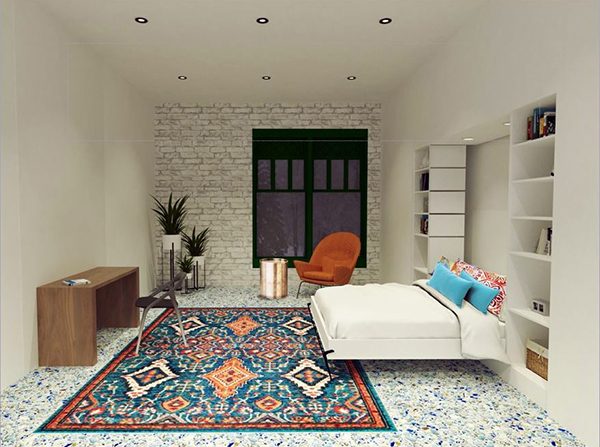 “Adaptive reuse has to be for more than one function,” she said.
“Adaptive reuse has to be for more than one function,” she said.
Using the existing space, Gopalakrishnan developed detailed interior design plans for the building as a commercial living space, art gallery and co-working space. The proposed floor plan has three interchangeable modules.
- In the living space, there would be three bedrooms, with murphy beds that fold into the wall to save space. The kitchen, bathrooms and a living room would be shared.
- The art gallery option would have three exhibit spaces.
- The co-working space would have a main hall for open office space and a conference room.
Reversible design, which she says hasn’t caught on much in the United States, allows for a smooth, low-cost transition from one use to another. “The design is with the future needs of society and the environment in mind,” she said.
The title of her MFA thesis is “Forgotten Treasure — An Ode to the Omaha Train Depot in Menomonie.”
Another historic area structure that has caught her eye and where the same principles could be applied is the old Kaiser Lumber building in Eau Claire, she said.
 “It was a real pleasure to work with Dharshana on her creative thesis project as her primary faculty adviser,” said Professor Julie Peterson, “This project was a great example of the program’s forte’ in taking a hands-on approach to learning and inquiry.”
“It was a real pleasure to work with Dharshana on her creative thesis project as her primary faculty adviser,” said Professor Julie Peterson, “This project was a great example of the program’s forte’ in taking a hands-on approach to learning and inquiry.”
Peterson is chair of the design department and director of the MFA in design program.
Gopalakrishnan worked on her thesis for about one year. One of the elements was a scale model of the station, which she printed in 3D.
She said the building was made with local brick and originally had a cedar shake roof “that was a prime attraction.” It was designed by noted architect Horace P. Padley.
Gopalakrishnan’s degree in architecture is from Anna University in India. After moving to the Twin Cities with her husband, she enrolled in UW-Stout’s MFA in design program in part because of the flexible class options and program options. She chose an interior design concentration.
Gopalakrishnan graduated in December. Professor Maureen Mitton, a Certified Interior Designer, was on Gopalakrishnan’s thesis review committee and helped with the interior design of Brewery Nonic. Also on the committee was James Bryan, a professor in the art and art history department.
###
Photos
UW-Stout graduate Dharshana Gopalakrishnan holds a model of the Omaha depot. She used a 3D printer to create the model, part of her thesis project for the Master of Fine Arts in design program.
Dharshana Gopalakrishnan used the principles of reversible design and adaptive reuse to create three possible uses for the Omaha depot in Menomonie. A co-living space, with three one-bedroom apartments, was one of her plans.
Julie Peterson





